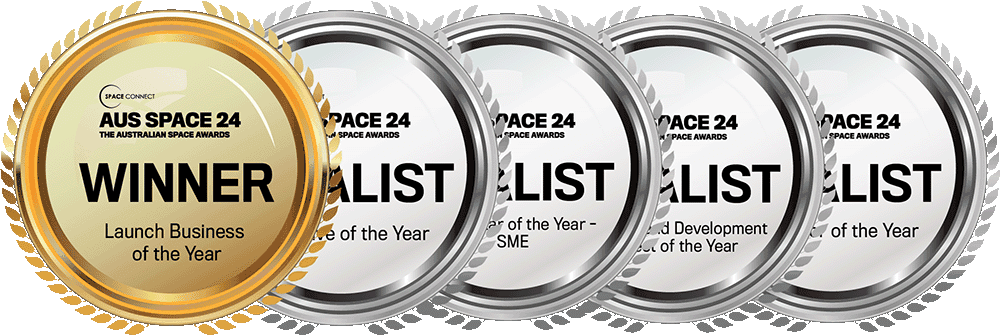Release of the Horizontal Integration Facility designs completes the engineering design process for the Arnhem Space Centre’s Space Launch Complexes (SLC).
The development of these designs follows extensive international research, analysis and customer input. ELA reviewed past launch successes and challenges and held discussions with other global spaceports and NASA to develop SLCs that exceed capability requirements for customers now and into the future.
Each Resident Launcher taking up a long term, multi-launch residency at the Arnhem Space Centre will be allocated exclusive use of an SLC comprised of one standard HIF and up to two launch pads fitted with the recently announced ASCALP launch pads.
Each of the seven SLCs are to be set up as restricted access areas providing launch companies secure sole access and commercial confidentiality during their residencies as well as compliance with ITAR (International Trade in Arms Restrictions), MTCR (Missile technology Control Regime) and TSA (Technology Safeguards Agreement) security requirements.
Equatorial Launch Australia (ELA) has today revealed completed designs for its Horizontal Integration Facility (HIF) buildings – state-of-the-art assembly, integration and testing facilities for each of up to seven rocket launch companies to be based at the Arnhem Space Centre (ASC). The purpose-built buildings offer a 40m (L) x 26m (W) x 12m (H) in standard configuration incorporating advanced space mission specific features providing launch vehicle companies and satellite payload manufacturers with cutting edge facilities to ensure their mission success.
The announcement comes on the back of the release of ELA’s ‘game changer’ ASCALP launch pad designs in December 2023. The delivery of the HIF designs completes the company’s designs for its ‘Space Launch Complex’ (SLC) – a designated area of the spaceport at which each resident launcher will locate for all preparatory work prior to and including lift off – and is comprised of up to two launch pads and one HIF building for each launch company.
“The public release of our completed HIF designs at the Arnhem Space Centre is another major milestone for ELA and we are incredibly excited to be able to share these designs with our current and future customers and with the wider space industry,” said Michael Jones, Executive Chairman and Group CEO, Equatorial Launch Australia. “We are confident that our facilities and services are, and will be, truly world leading, and we are very much looking forward to offering our customers a best-in-class experience from the moment they sign with ELA.”
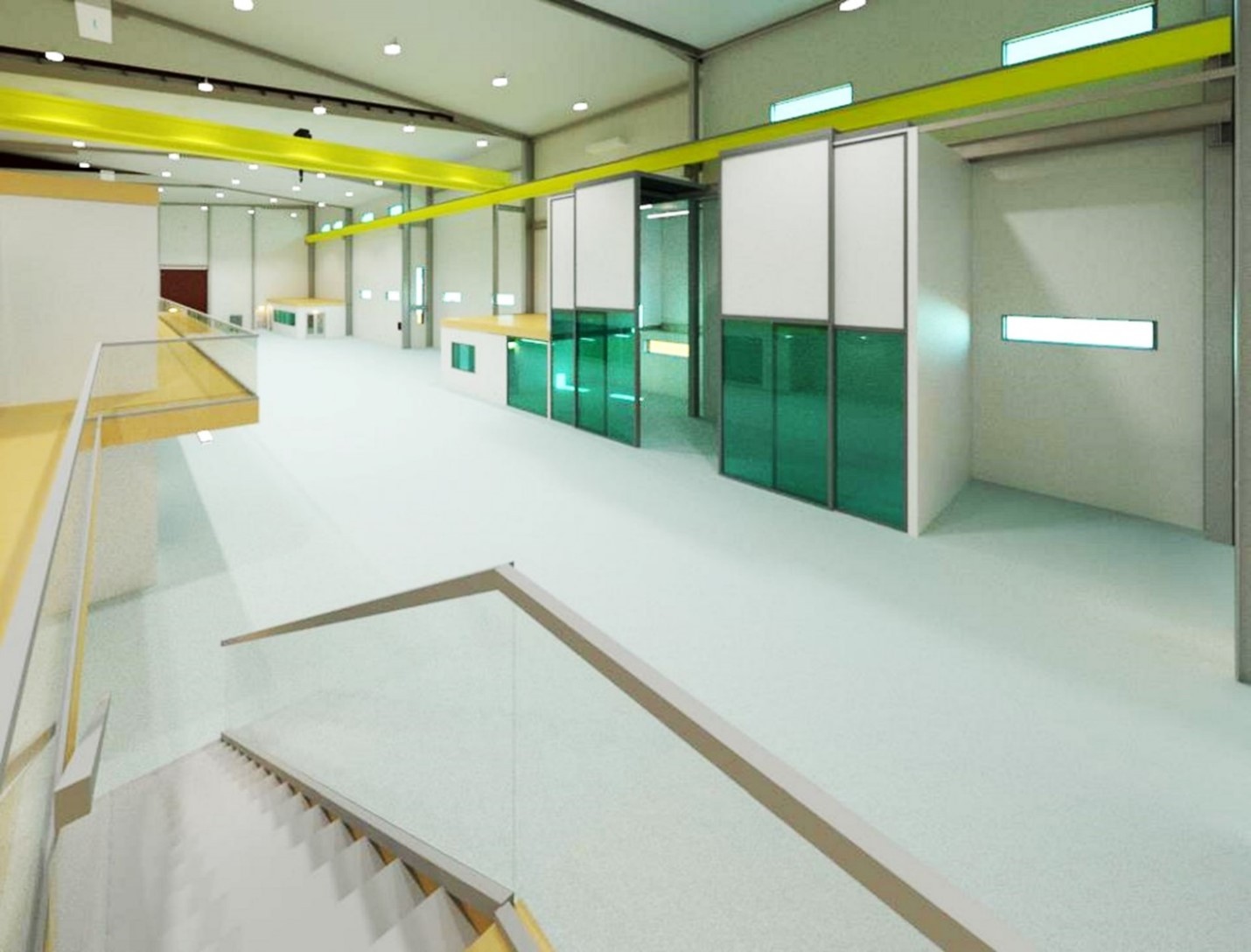
Internal concept image for Horizontal Integration Facility at the Arnhem Space Centre featuring 8m high sliding doors and ceilings in the ISO 8 cleanroom allowing vertical payload integration.
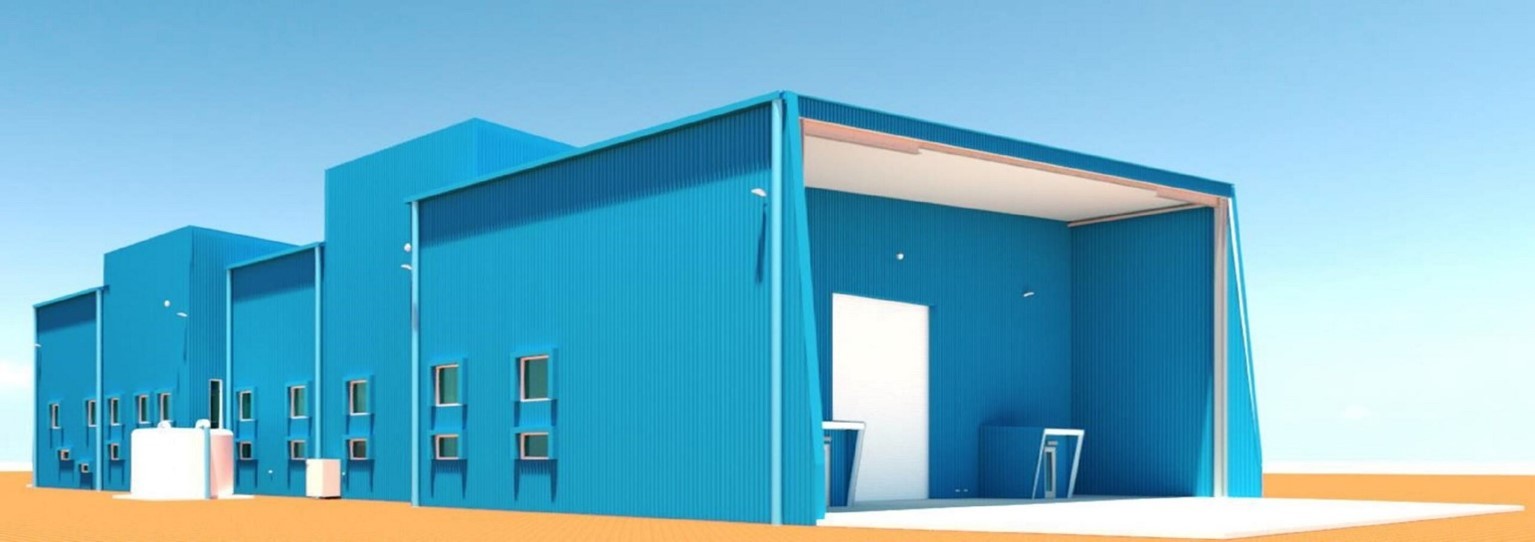
External render image of the Horizontal Integration Facility buildings at the Arnhem Space Centre showing high clearance roll up doors and airlock entries.
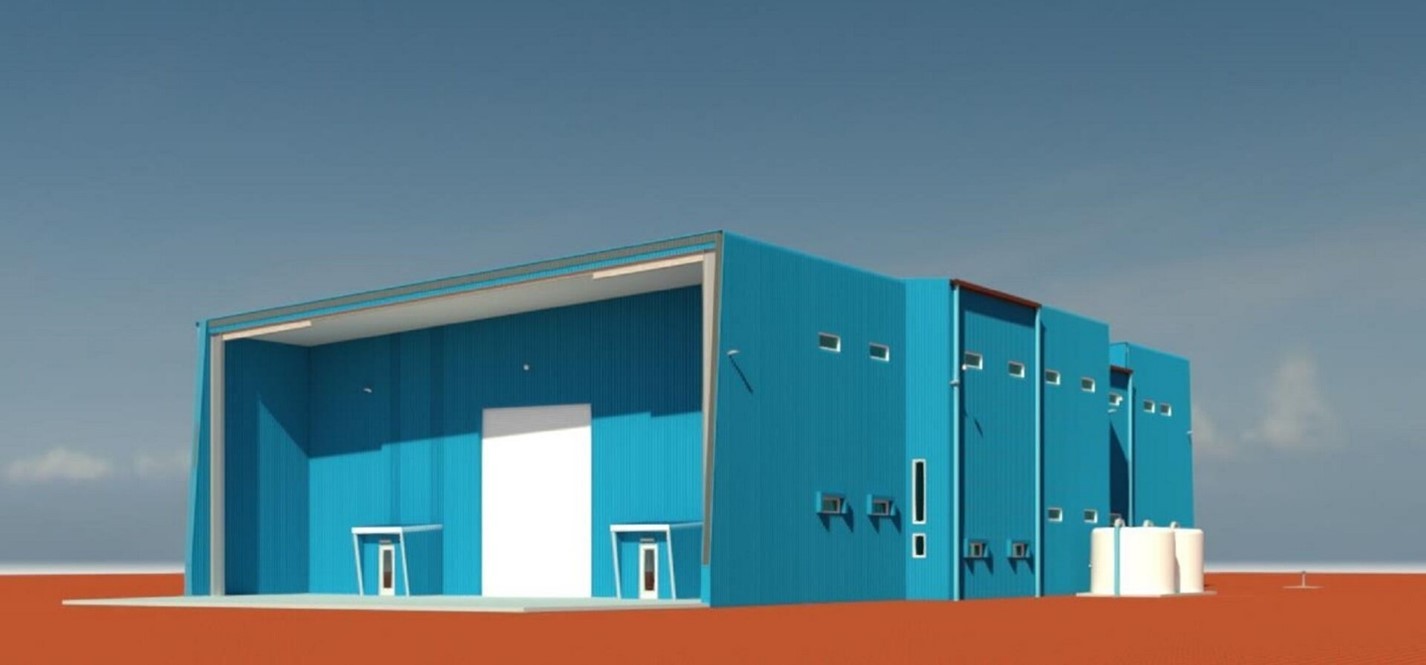
External render image of the Horizontal Integration Facility buildings at the Arnhem Space Centre.
“Our approach from day one was to stand in the shoes of our clients and look at everything they need to have a successful launch campaign from the ASC. The SLC concept and the HIF design is far more detailed and complex than first meets the eye and will set the standard for launch operations. The innovative designs were born from extensive and comprehensive international research on current and past spaceport service offerings and deep discussions with customers on their current and future launch needs, while also considering the needs of regulators, commercial partners and us as the spaceport operator,” said Mr Jones. “An example of this is our high clearance ISO 8 cleanroom which has 8m high ceiling and 8m high sliding doors for vertical payload integration.”
“We wanted to guarantee we were building a Spaceport of the Future for our customers and so we invested a significant amount of time and resources analysing and planning to ensure we could be as adaptable and as supportive as our customers required, while also aiming to set the bar for best practice in spaceport service and design,” he said.
Designed for modularity and flexibility, the high-specification standard HIF is designed to meet and exceed the requirements of most launch vehicle providers to give them with the extra-mile service they require.
Key features of each HIF include:
A large 20mx 40m rocket assembly area with static discharge points, in floor pneumatic, and electrical power for assembly, integration and testing of the launch vehicles.
A high clearance ISO 8 cleanroom with 8m high ceiling and sliding door/ceiling for vertical payload integration. The cleanroom doubles as payload workshop and is fully fitted for multiple payload preparation and integration.
A 20,000kg full-space overhead gantry crane with a height clearance under the hook of 9m and a second 2 tonne capacity hook for payload movement.
An indoor and enclosed workshop space to undertake minor repair/prototyping and fabrication work.
A multi-port wall membrane for direct access to and use of launch pad equipment like container mounted power, umbilical and other support systems.
An administrative and personnel area that offers office space, amenities and utility/storerooms.
Large 6m (W) x 8m (H) clearance roller doors at each end of the building accommodating rockets mounted on the ASC Rocket Trolley with strongback/rail attached. The buildings also have “air lock” dust prevention entrances at each end.
The buildings incorporate substantive insulation and HVAC climate control for the harsh NT environment. Similarly, the building is fully cyclone rated and environmentally friendly.
Each SLC and HIF will have advanced security measures including day/night camera, movement sensors and digital access control/recording.
ELA went to extreme lengths to understand each of our clients’ individual needs and those learnings have been incorporated into this project. ELA management also visited a wide range of key spaceports globally to view and discuss facility needs. This was all aimed at ensuring ELA provides each customer with the most appropriate and capable ‘home away from home’ for their launch operations. “It’s our aim to be the spaceport partner of choice where we can work with our customers to give them the absolute best chance of repeated successful missions,” said Mr Jones.
“Whilst functionality and cost effectiveness are critical in these designs, ELA wanted to make a statement in terms of finishes, aesthetics and functionality. “We wanted more than a ‘Colorbond box’ or a just hangar, so we ensured our architects went a little ‘edgy’ and used plenty of angles and a mix of finishes and materials. Each of the seven buildings will also be a different colour and be sympathetic to the land in orientation. We are putting a lot of effort into the landscaping and vegetation to harmonise with the NT environment,“ he said.
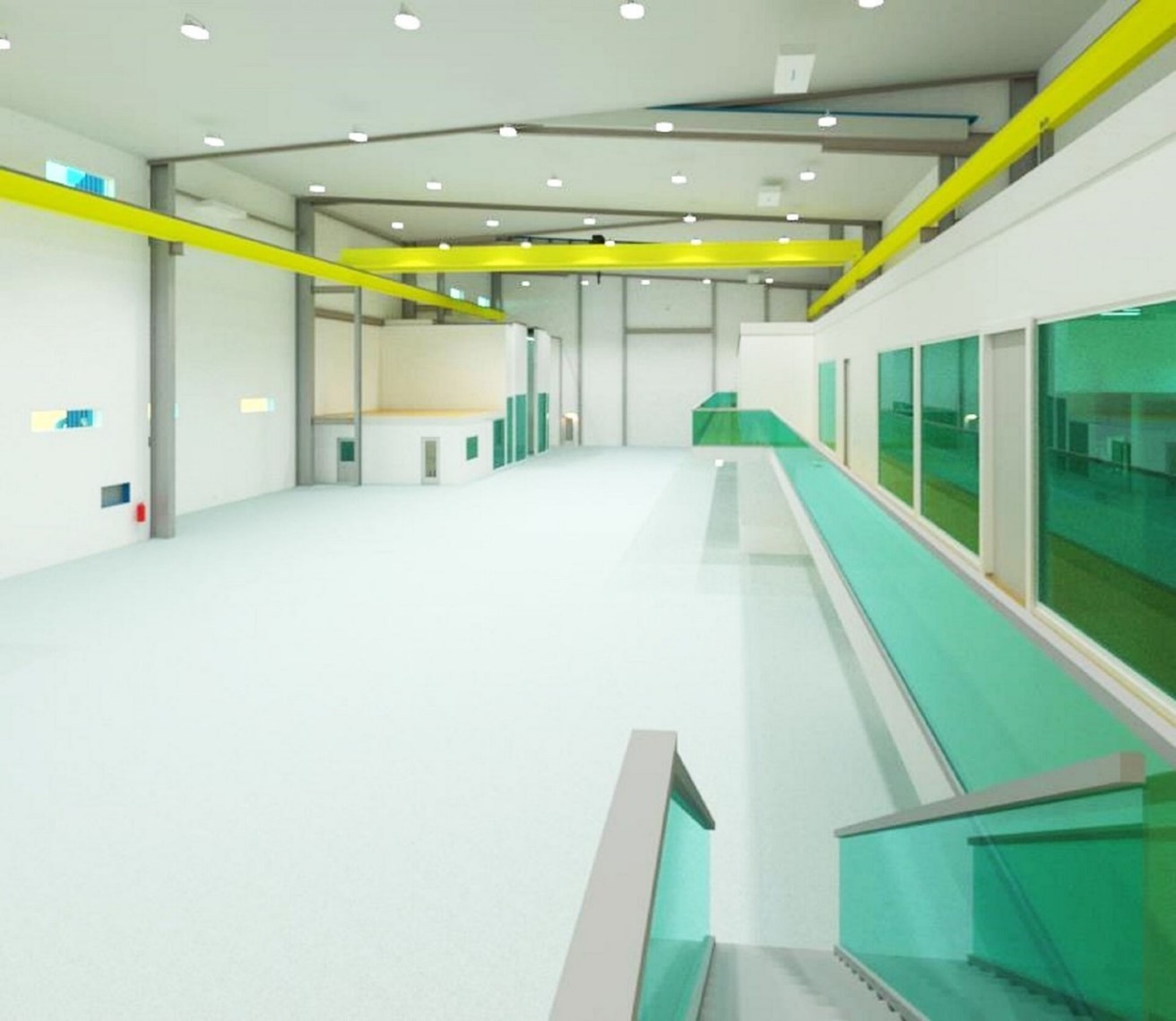
ABOVE: CAD render of the view from HIF mezzanine level showing ISO 8 clean room, workshop and overhead 20T gantry crane.
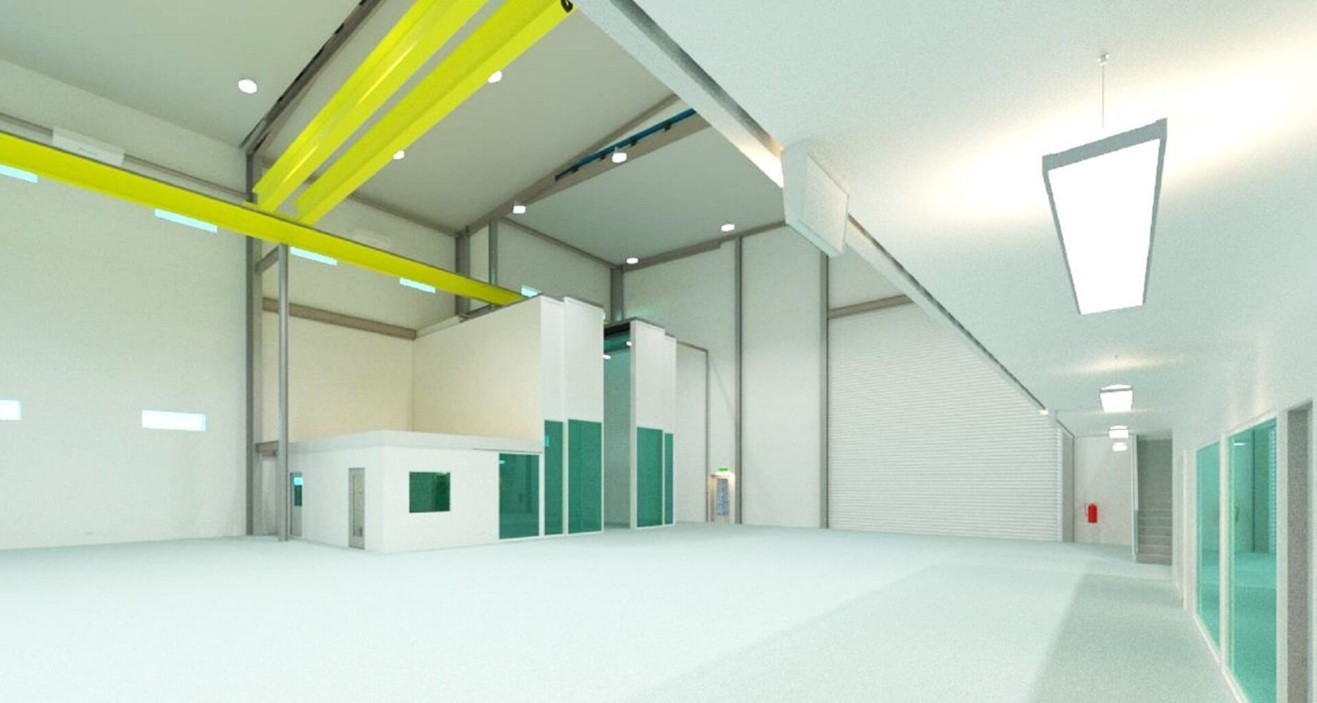
External render image of the Horizontal Integration Facility buildings at the Arnhem Space Centre.
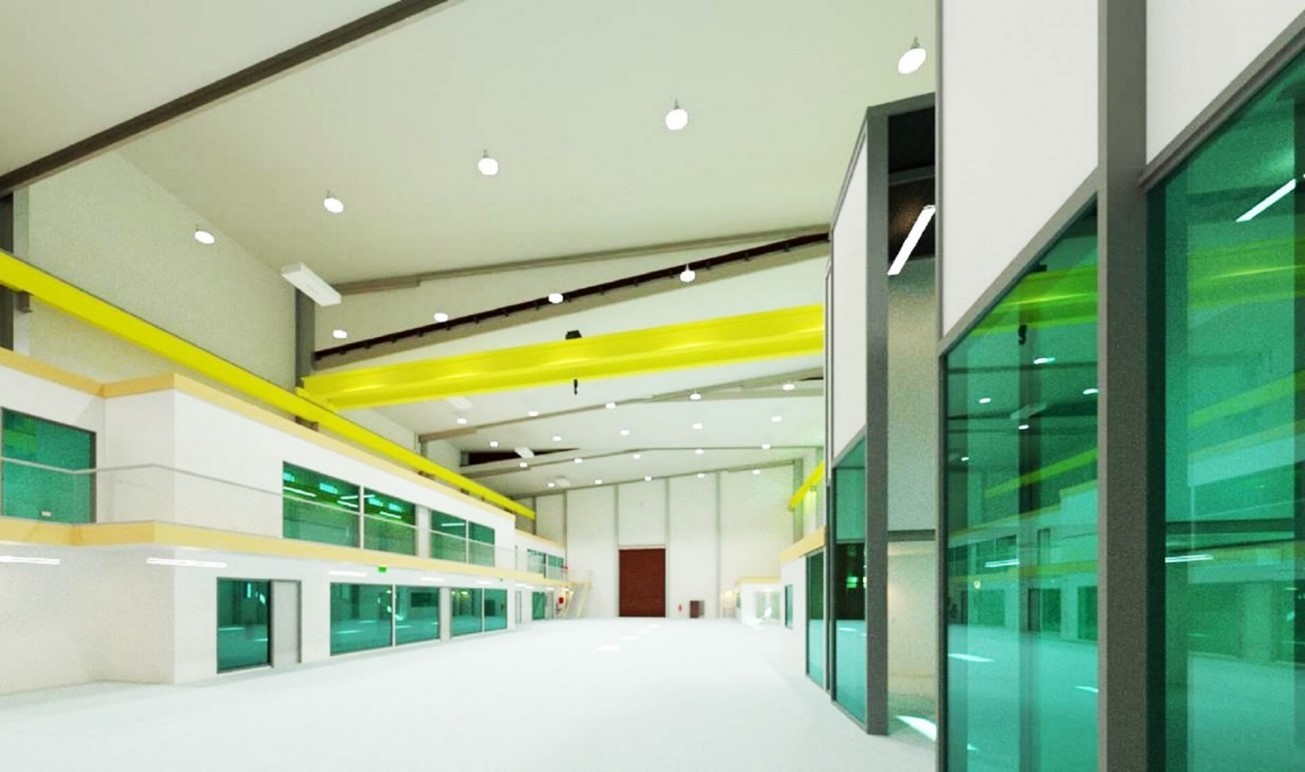
ABOVE: CAD renders of the HIF internal view showing overhead gantry and office spaces.




